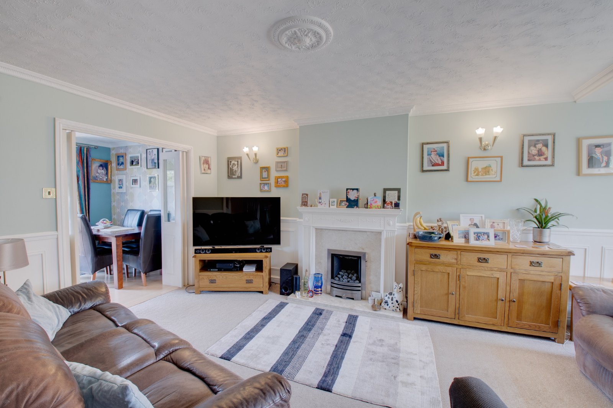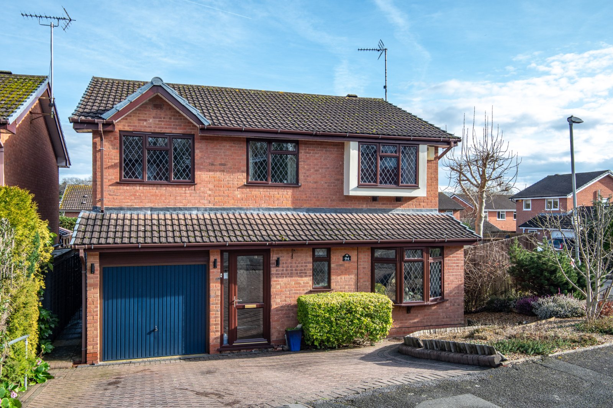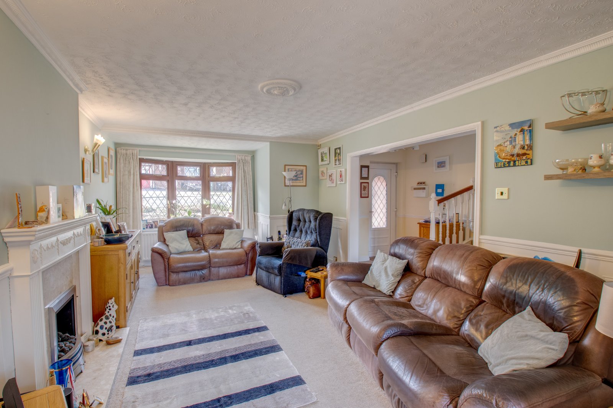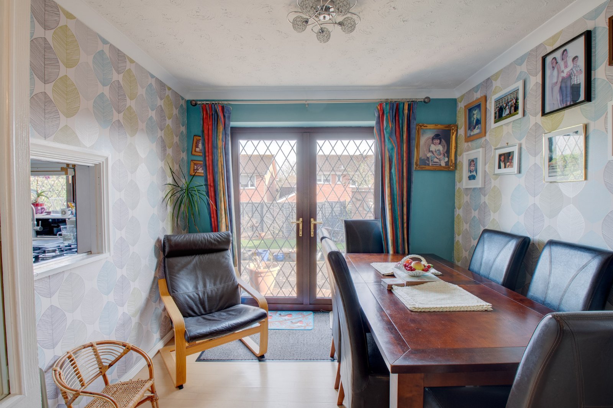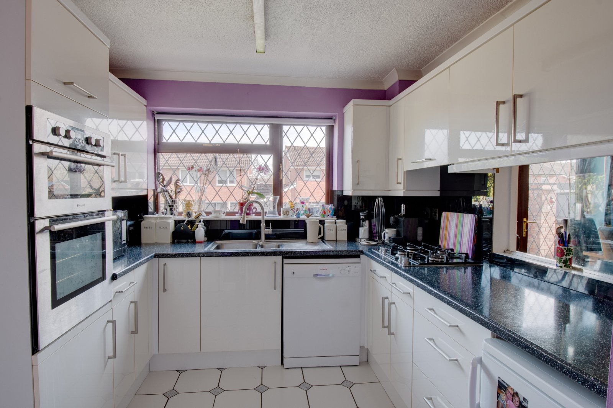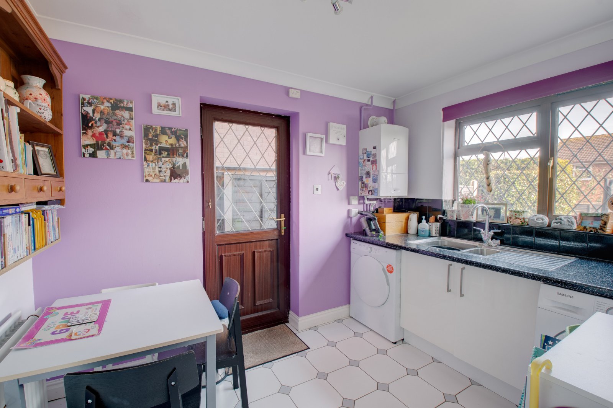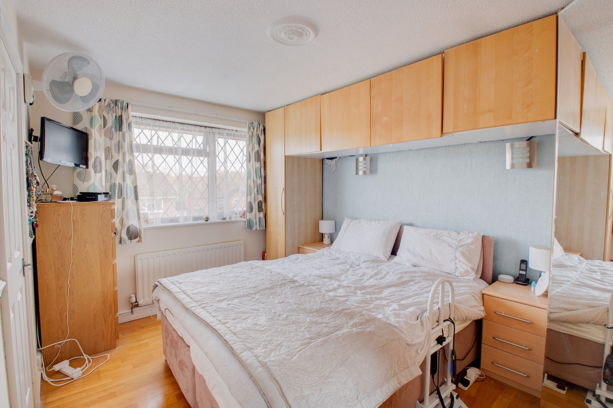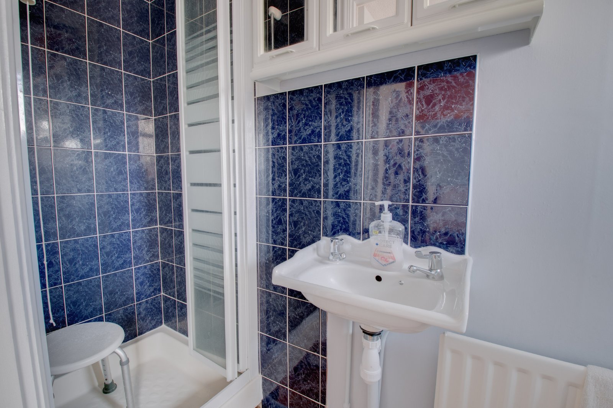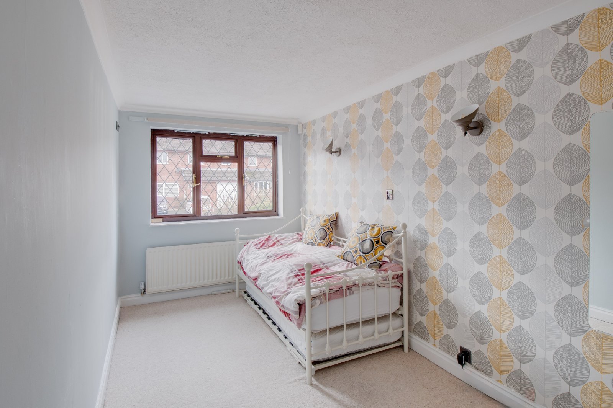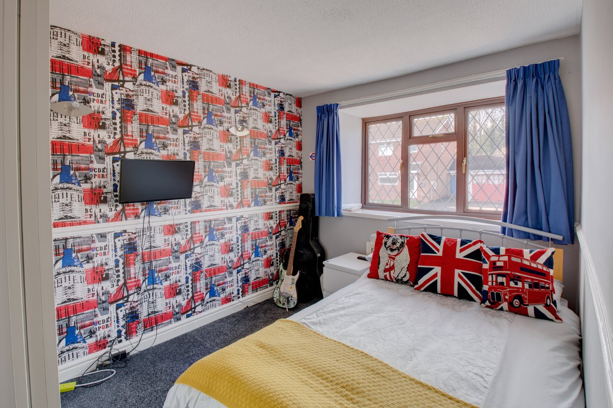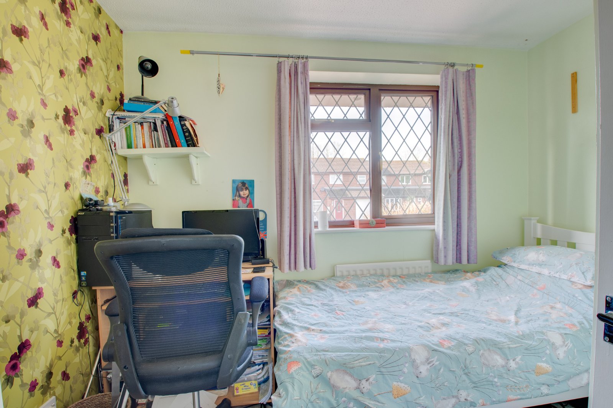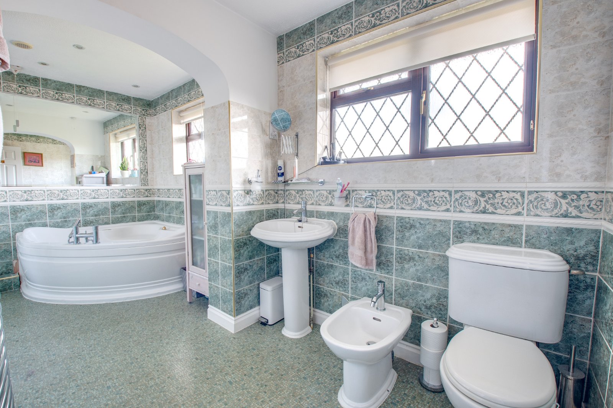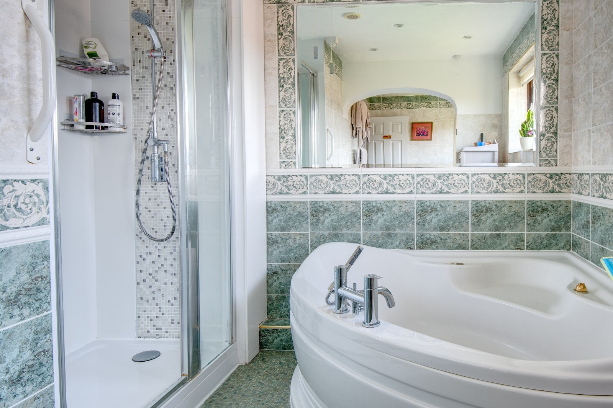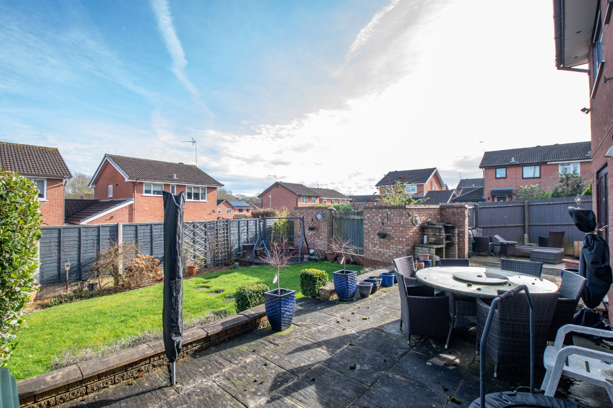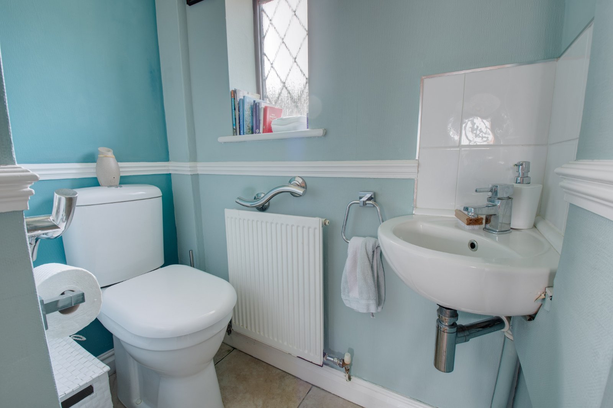4 bed house for sale in Longfellow Close, Walkwood, B97
Offers in Region of £399,9504 bedroom
2 bathroom
4 bedroom
2 bathroom
Porch
Entrance Hall
Lounge5.66m x 3.53m Both max
Dining Room2.64m x 2.7m
Kitchen3.58m x 2.77m Both max
Utility Room3.15m x 2.26m
Garage5.18m x 2.26m
First Floor Landing
Master Bedroom3.66m x 3.35m Both max
En-suite2.64m x 0.76m
Bedroom Two5.4m x 2.24m Both max
Bedroom Three3.35m x 3.35m Both max
Bedroom Four2.26m x 3.05m Both max
Bathroom1.78m x 4.5m
